Designing the Carpentry Elevations for our Renovation
Elevations are 2D carpentry drawings. These drawings are provided by the ID / contractor and they indicate the designs and dimensions of the carpentry works (wardrobe, cabinets, etc). Finalizing the elevations with our ID was very challenging because we had to mentally visualize the actual designs. We spent many hours poring over the elevations and discussing with our ID. It took six rounds of amendments before we finalized the elevations! Below you can see our design process and the final carpentry elevations. Click on the elevations to enlarge!
DB Box Cabinet
Our DB box cabinet has a simple design with two compartments (top and bottom) and a middle recessed shelf. The upper compartment is basically used to conceal the electrical box and other electronic outlets, while the lower compartment serves as a shoe cabinet. The cabinet doors use the Porcelain (DSK 5700SM) laminate, while the recessed shelf uses the Dark Silver Brush (EMM 2723). Both laminates are from EDL Laminate.
TV Console
For our TV console, we wanted a sleek design that would be in line with the elegant theme of our living room. Therefore, you can tell from the elevation above that it has a very simple design with just three compartments, and is only 26cm tall. For the laminate, we went with the Porcelain (DSK 5700SM) laminate from EDL Laminate.
Kitchen Island
It took a long time to finalize our kitchen island design. We felt that it was very important to have a nice island design because our open-concept kitchen would be clearly visible from the living room.
Since our kitchen was quite big, we decided to go with 200cm for the length of our island cabinet. As for the height, after checking out the kitchen islands in various showrooms, we decided that a height of 90cm would be ideal (including 5cm for the base and 2cm for the solid top). It has a width of 105cm.
For the drawers, we have 4 big drawers on the sides, 2 small drawers and 1 medium-sized drawer in the centre. The small drawers are for storing smaller items like cutlery.
We decided to go with a white solid top (NS001 from Bellus Group) because of its affordable price and reasonable durability. The solid top has a length of 200cm and width of 130cm. This means it is about 25cm longer than the 105cm cabinet (see picture of our kitchen above). The solid top was supposed to be 2cm thick, but when it was completed we found out that it was only 1.2cm. This was due to a mistake by our ID, which was very frustrating because it affected the design of our island.
For the cabinet laminate, we went with Porcelain (DSK 5700SM) from EDL Laminate too.
Kitchen Cabinets
For the lower cabinets, we wanted a sleek design so we decided not to have any handles. As for the number of doors and internal compartments, we had to spend a lot of time visualizing how much space we would actually need. We designed the cabinet so that the oven, hood and hob would be exactly in the centre of the kitchen. We also have a wall-to-wall box-up above our kitchen cabinet to conceal the kitchen pipes on the top left hand corner.
We decided not to have any overhead kitchen cabinets because we felt our island drawers and lower cabinets would provide enough storage space.
The cabinets stand at 87cm tall (including the 5cm base and 2cm solid top). We used the same solid top as our island (NS001 from Bellus Group). And for the laminate we used Porcelain (DSK 5700SM) from EDL Laminate.
Common Toilet Cabinet
The common toilet cabinet has a simple design. Since we are using an undermount basin, our cabinet has a height of 87cm (including the 2cm solid top and 35cm elevation above the floor). If you are using an overmount basin, the cabinet should have a height of 72cm instead. We used the same solid top as our kitchen (NS001 from Bellus Group). For the laminate we used Black Nickel (SCA 5107D) from Lamitak.
MBR Toilet Cabinet
We designed a simple wall-to-wall MBR toilet cabinet, with a height of 87cm (including the 2cm solid top). We used a luxurious quartz top (Caliginous Galaxy from Zaroc Pte Ltd). For the laminate we used the Truffle (SCX 1165D) from Lamitak.
MBR Wardrobe
Our MBR wardrobe is floor-to-ceiling, and spans a large part of our wall with its length of 3.85metres. The wardrobe doors have equal length of 48cm for a consistent and clean design. When designing the compartment to hang long dresses, make sure you take into account the distance between the top of the wardrobe and the hanging rod.
Finalizing the wardrobe elevation took us the longest because we had to think about how to allocate space for our different types of clothes. For example, I needed two drawers for my foldable clothes and a space to hang my work shirts, while Raevian needed many drawers and compartments for her clothes and dresses.
For our wardrobe doors, we chose the Grigio Londra (Fenix LS 0880FX) laminate from EDL Laminate. For the gap between the doors, we selected the Truffle (SCX 1165D) laminate from Lamitak, which provides a nice dark contrast with the wardrobe doors.
Conclusion
Working on the elevations was a long and tedious process which requires a lot of attention to details. It took six rounds of amendments before we finalized the elevations! However, we persevered because we knew that it was important for the elevations to be correct so as to prevent wrong carpentry designs for our house.
This article is part of our completely free and super informative Singapore Home Renovation Guide. Why spend weeks researching when all your renovation information is simply a click away?

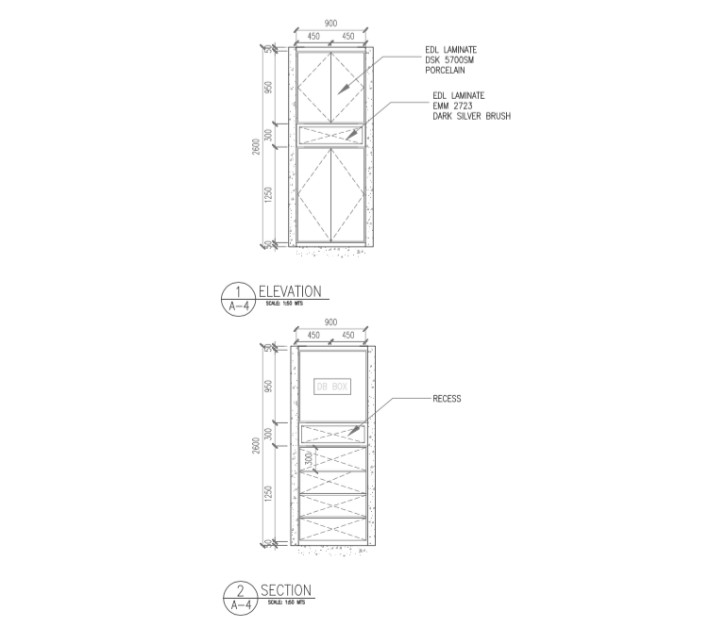
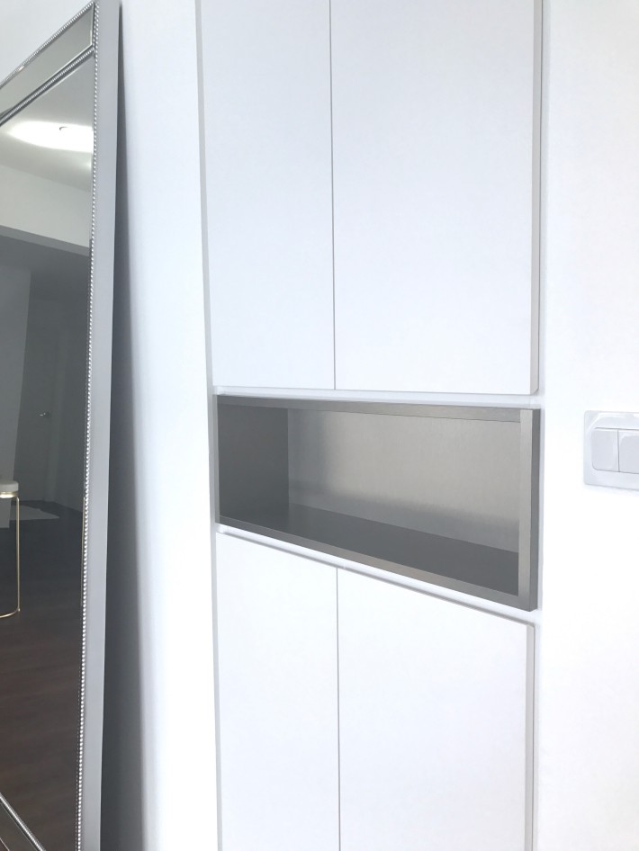
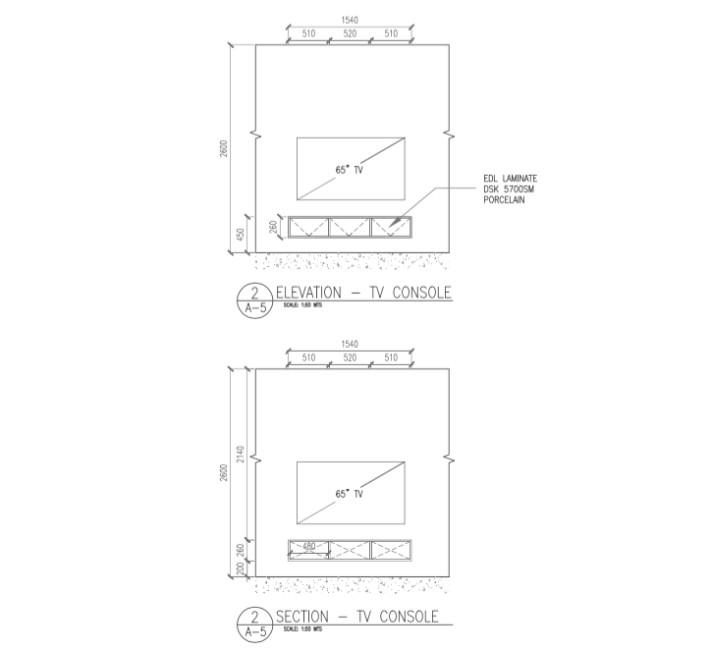
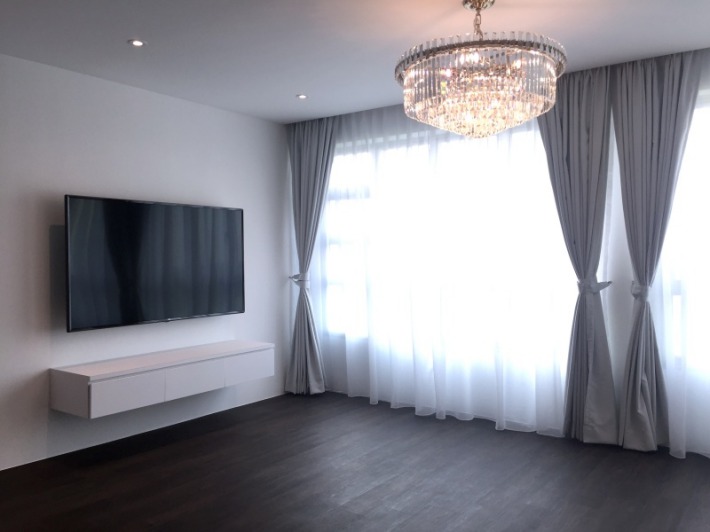
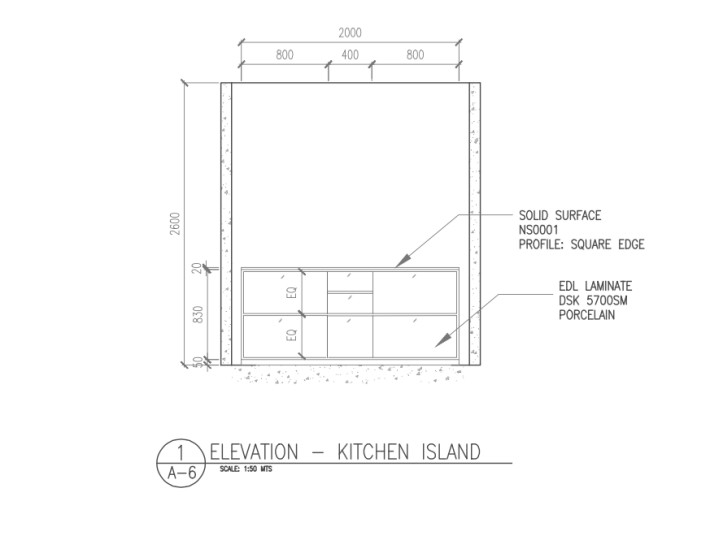
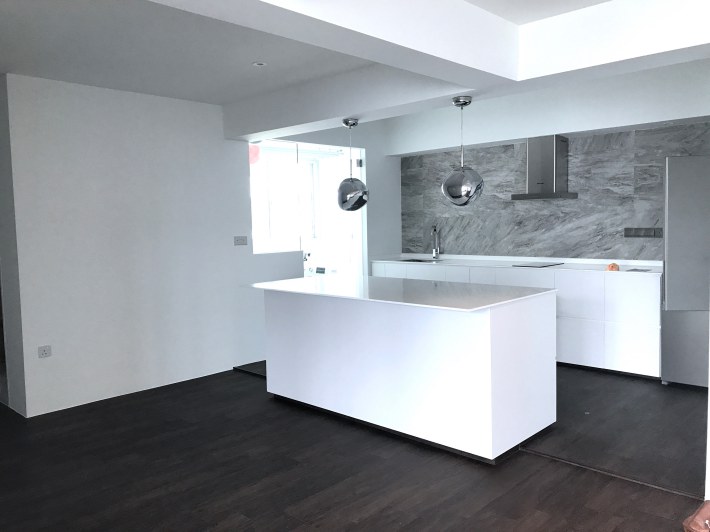
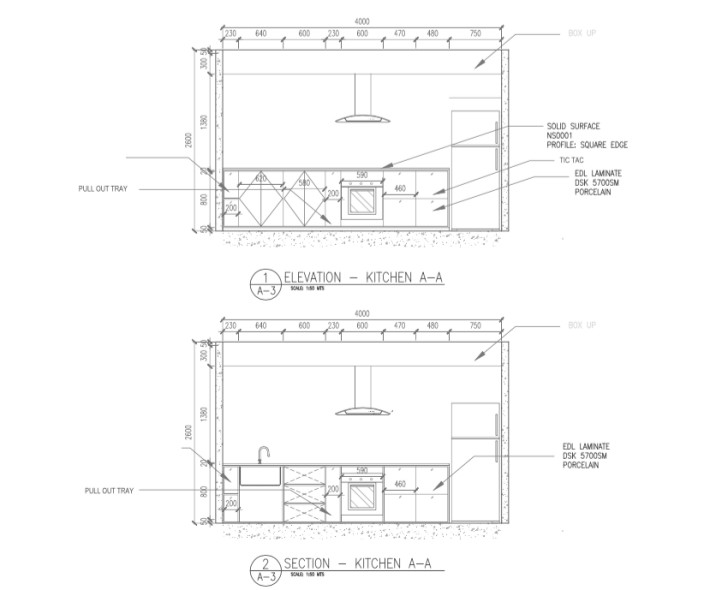
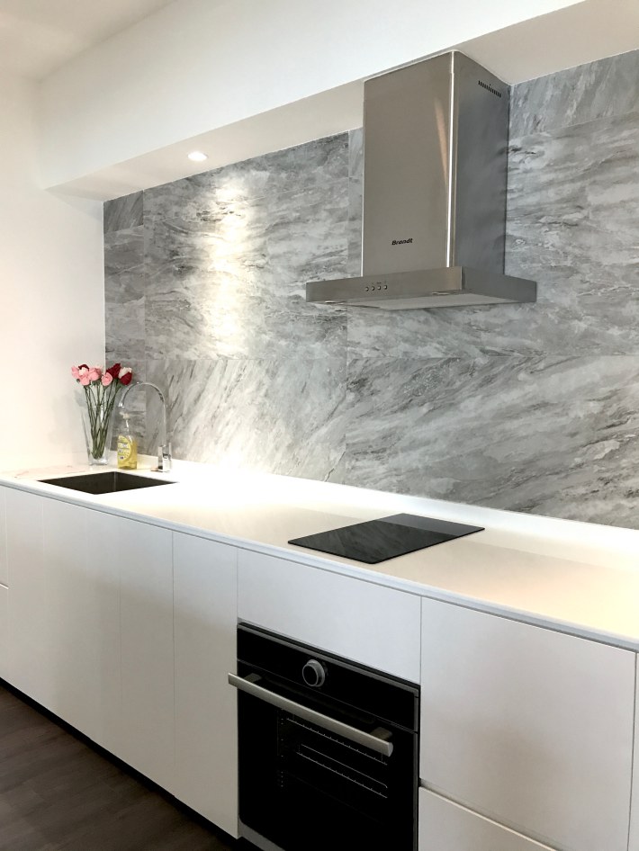
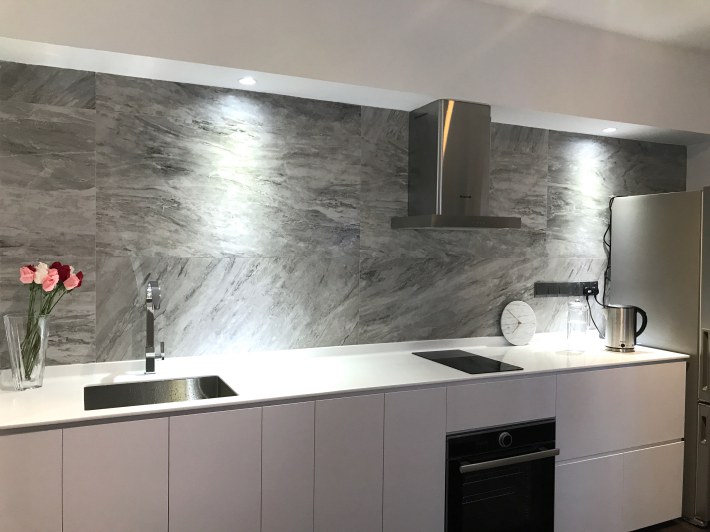
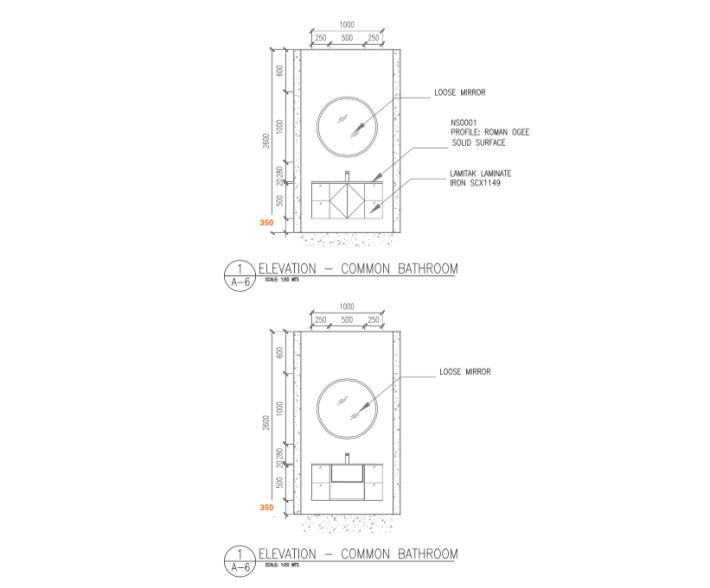
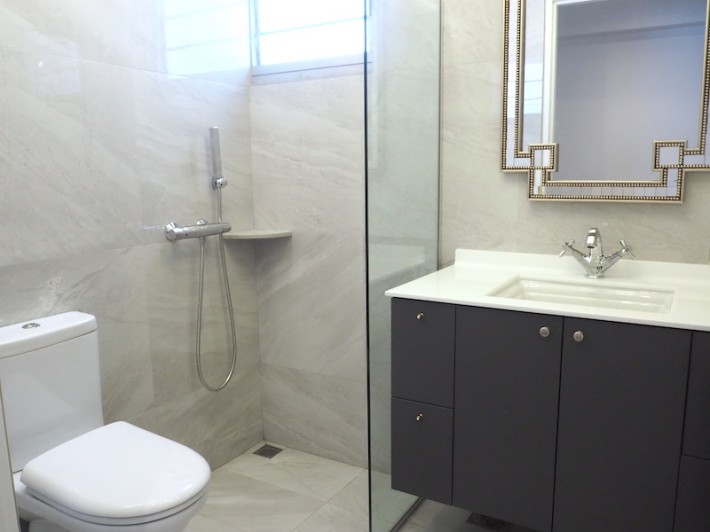
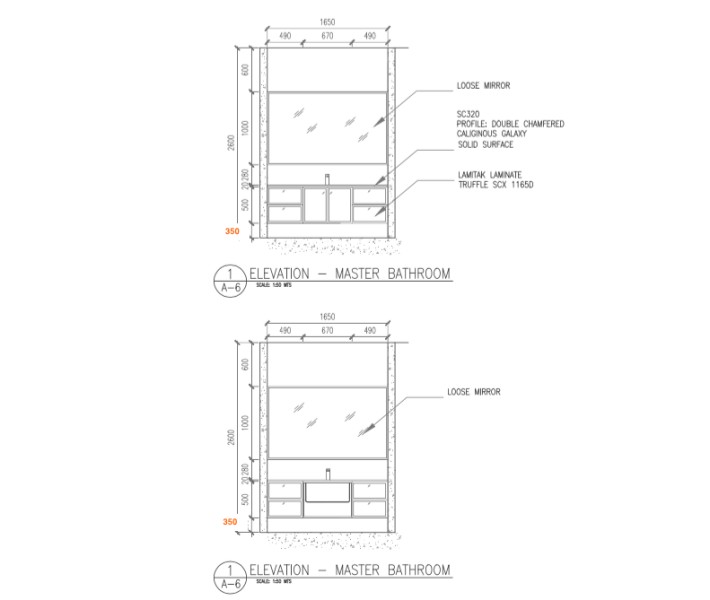
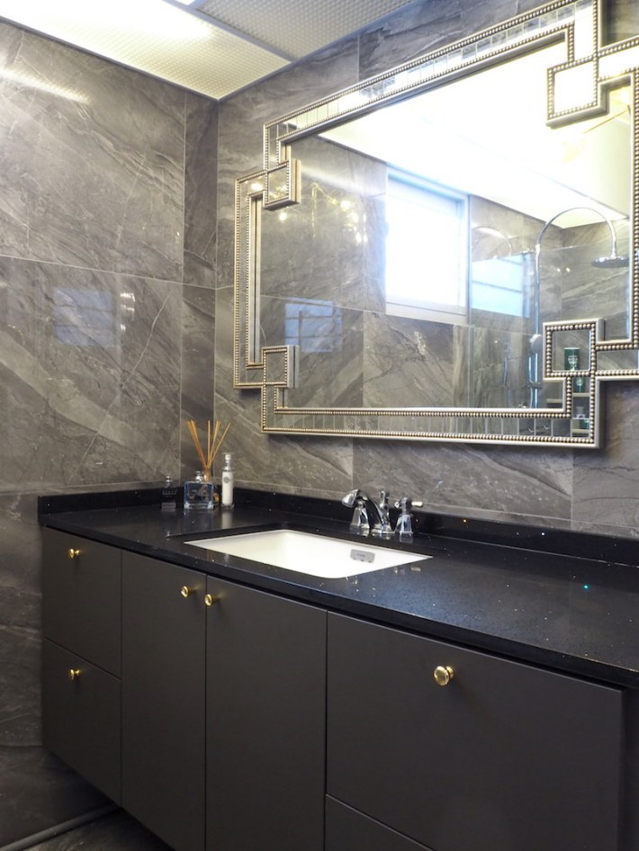
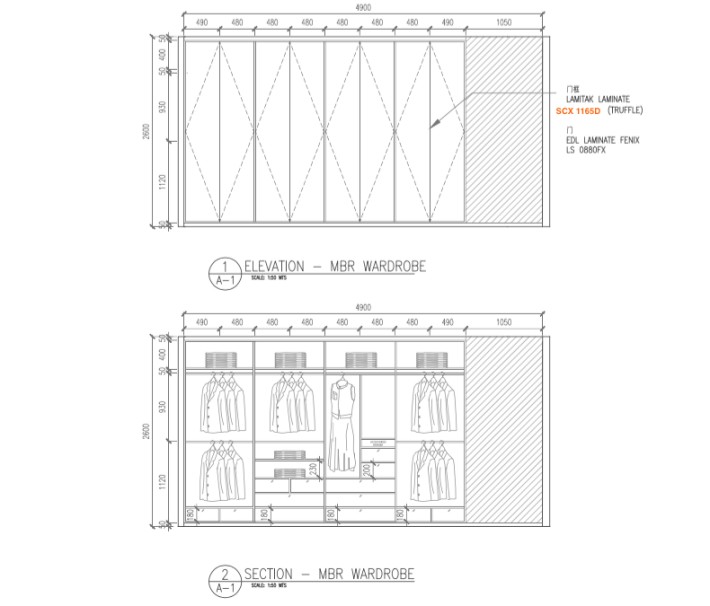
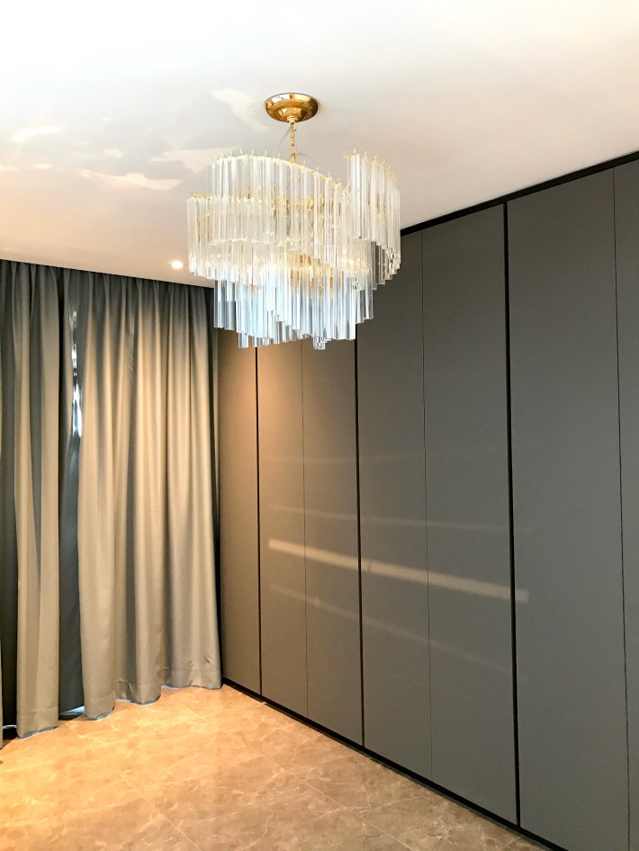
2 Comments and Questions
Revamp db box
why?